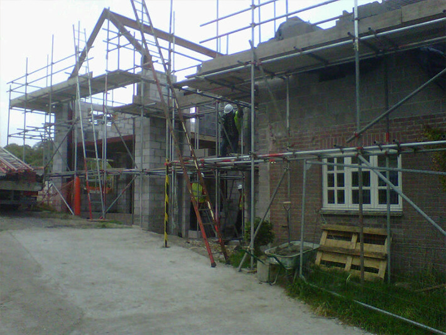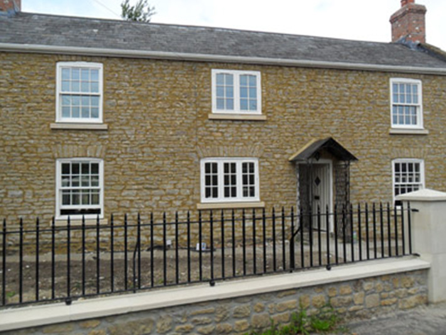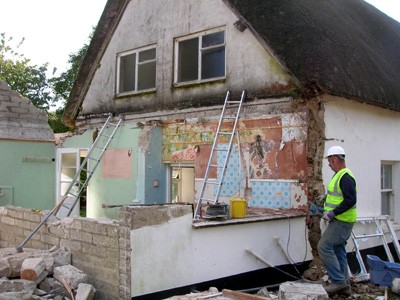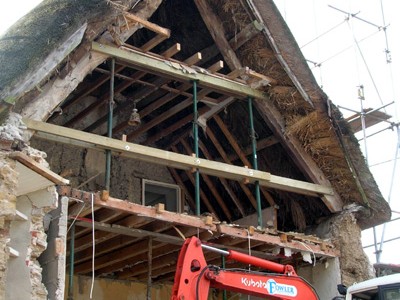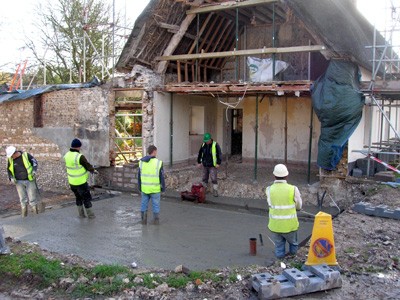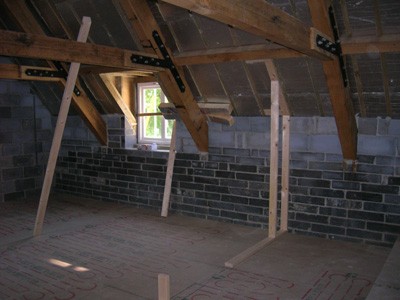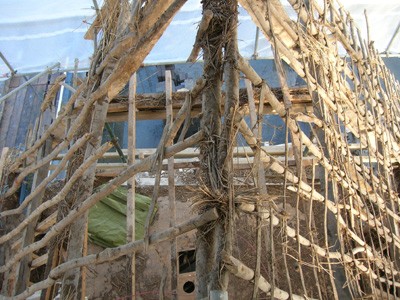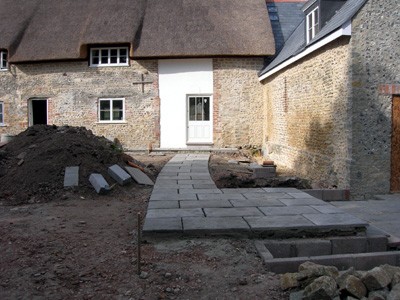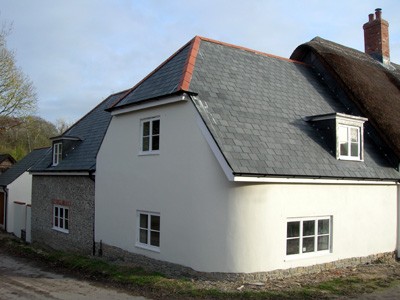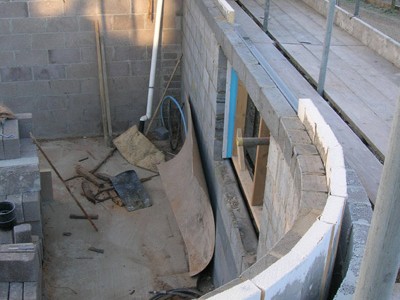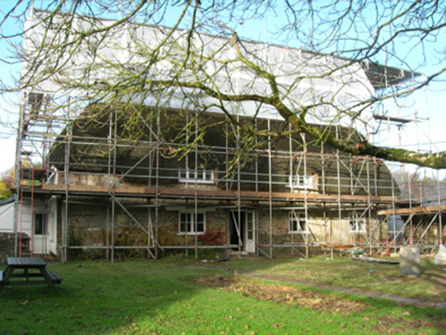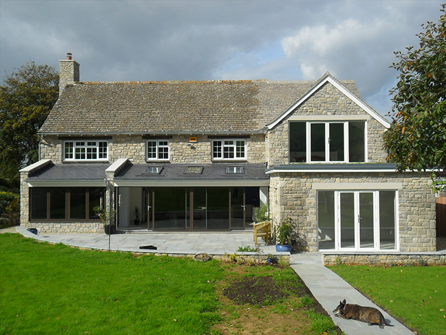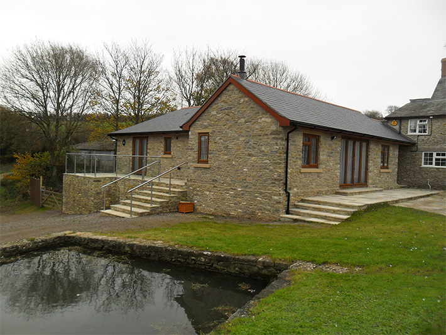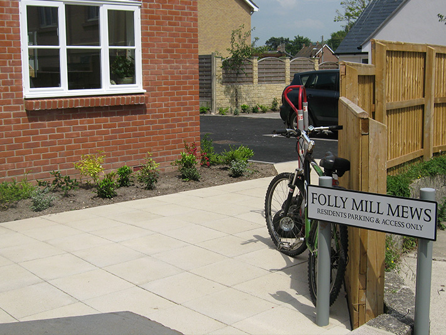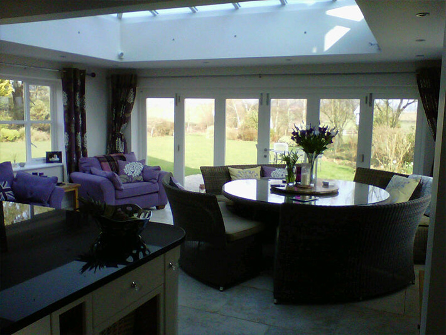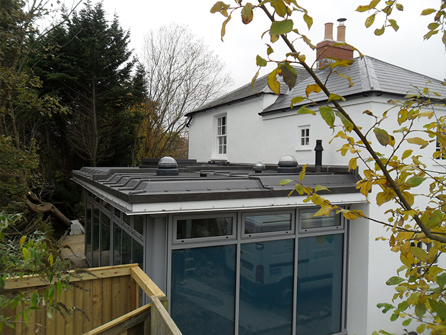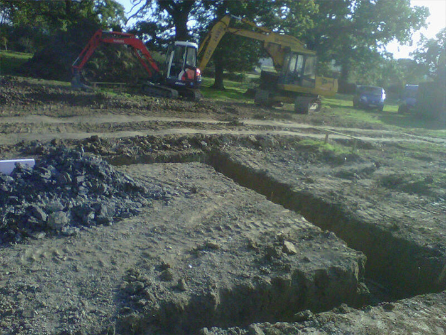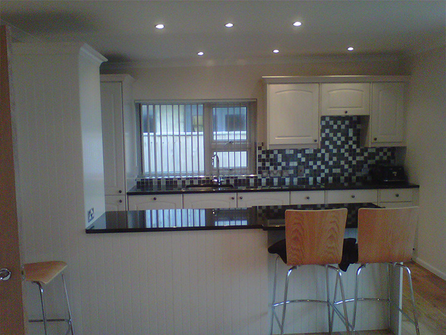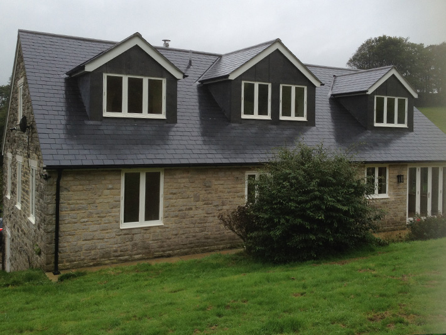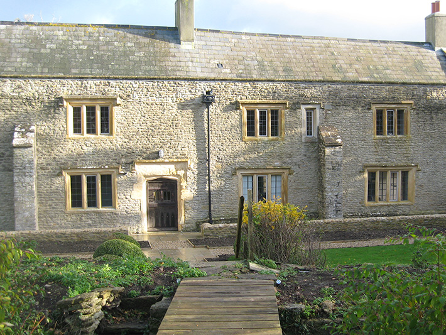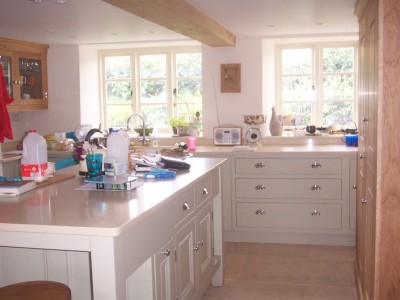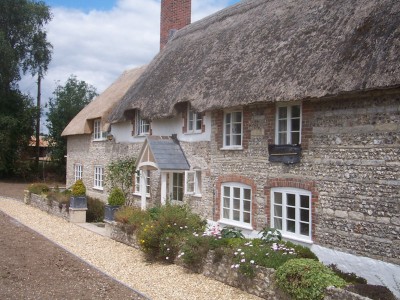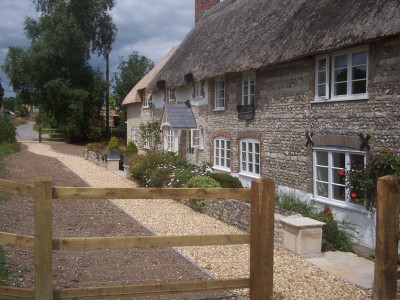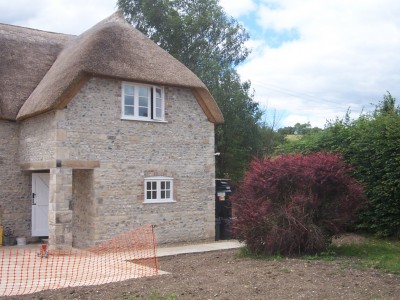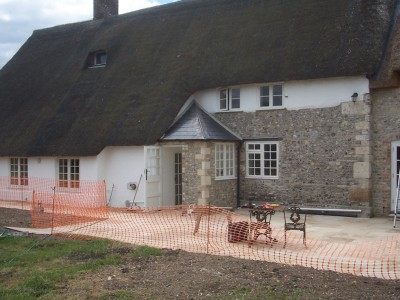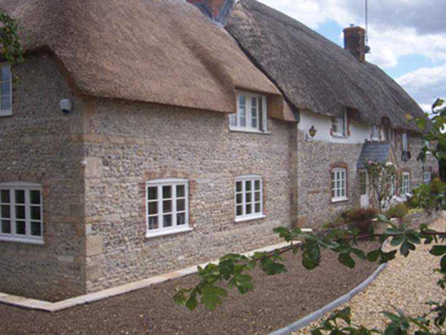Large extension in West Dorset
Major extension works
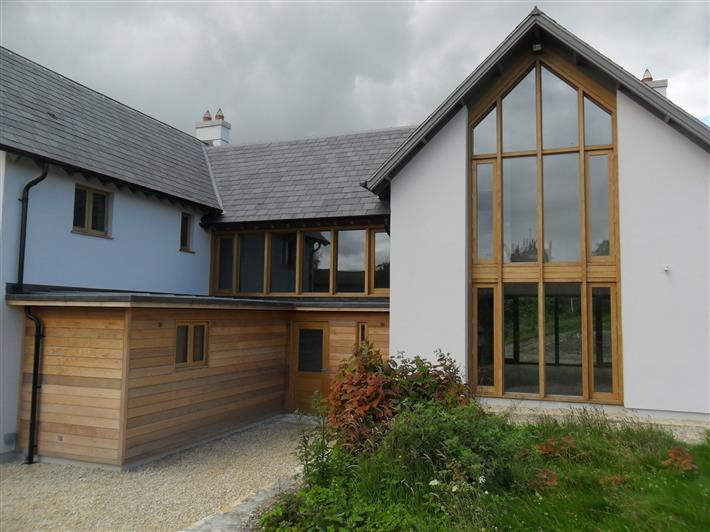

Building Electrical Plumbing Heating
Bridport, Dorset, South-West.
Major extension works
This ongoing project involves the construction of a highly intricate modern 2 storey extension plus extensive renovation of the existing detached house. The pictures show works completed to date.
Renovation and alterations to Dorset Cottage - works included a two storey extension, extensive internal alterations and the creation of a studio workshop building and timber garage. Please click on the Flickr icon for more photos of this project.
The owners wanted a renovation to modern standards, while retaining the traditional character of this 15th Century Grade II listed Dorset Long House.
Castle Building totally refurbished and extended this lovely town house, adding a ground floor open plan kitchen area with sliding doors and new patio area. The existing house was completely stripped and refurbished throughout, including a sedum roof area. Please click on the Flickr icon for more photos of this project.
Castle Building have built a sympathetic extension to this modern farm house
Castle Building were contracted to construct 5 new town houses in the centre of Bridport and the gallery shows the progress of their construction.
Work involved in this project included knocking through the end of the house and creating a new kitchen and living area. The room was built to have an open feel with the inclusion of an orangerie type rooflight and bifold doors. The stone tiles continued through to the patio area creating a seamless flow from the house to the garden. Please click on the Flickr icon for more photos of this project.
The new sun room extension on this local property included substantial lead works to the roof and bespoke windows.
This is a current project and the photos to date show the digging of foundations for a new detached farmhouse. As the land is in a clay area and the plot is surrounded by established oak trees the foundations are deep - 1.9 metres in places and Claymaster has been used within the foundation trenches to allow for the movement of clay. Photos will be added as the works progress. Please click on the Flickr icon for more photos of this project.
This compact holiday chalet was completely stripped out, renovated and refurbished to provide flexible and comfortable living accommodation.
This country stone house has been totally refurbished throughout and includes the creation of open plan living space, new sunroom, kitchen, bathrooms and external landscaping.
This extensive renovation, refurbishment and extension was a year long project undertaken with the greatest attention to detail in order to retain period details alongside a sympathetic modernisation of facilities.
The owners of this delightful 17th Century farmhouse wanted to adapt the house to suit their own lifestyle, which included creating more accommodation for their friends and family, more bathroom space and an office and playroom area. During the project, we built in as well, a new kitchen, a utility room, ground floor WC, front porch and hallway, within the original fabric of the house. Extensive re-wiring and plumbing works were carried out by our own experienced team. In the new extension we were able to create a dining room and storage area on the ground floor and two new bedrooms and bathroom on the first floor. It was important, as you can see from the photographs, to match the existing character of the original building with the stonework, windows and roof. There were extensive structural works carried out as some of the original walls had to be removed to accommodate the new layout and floor levels were adjusted accordingly. The owner are delighted with their 'new' house, and a new more spacious lifestyle. Please click on the Flickr icon for more photos of this project.
